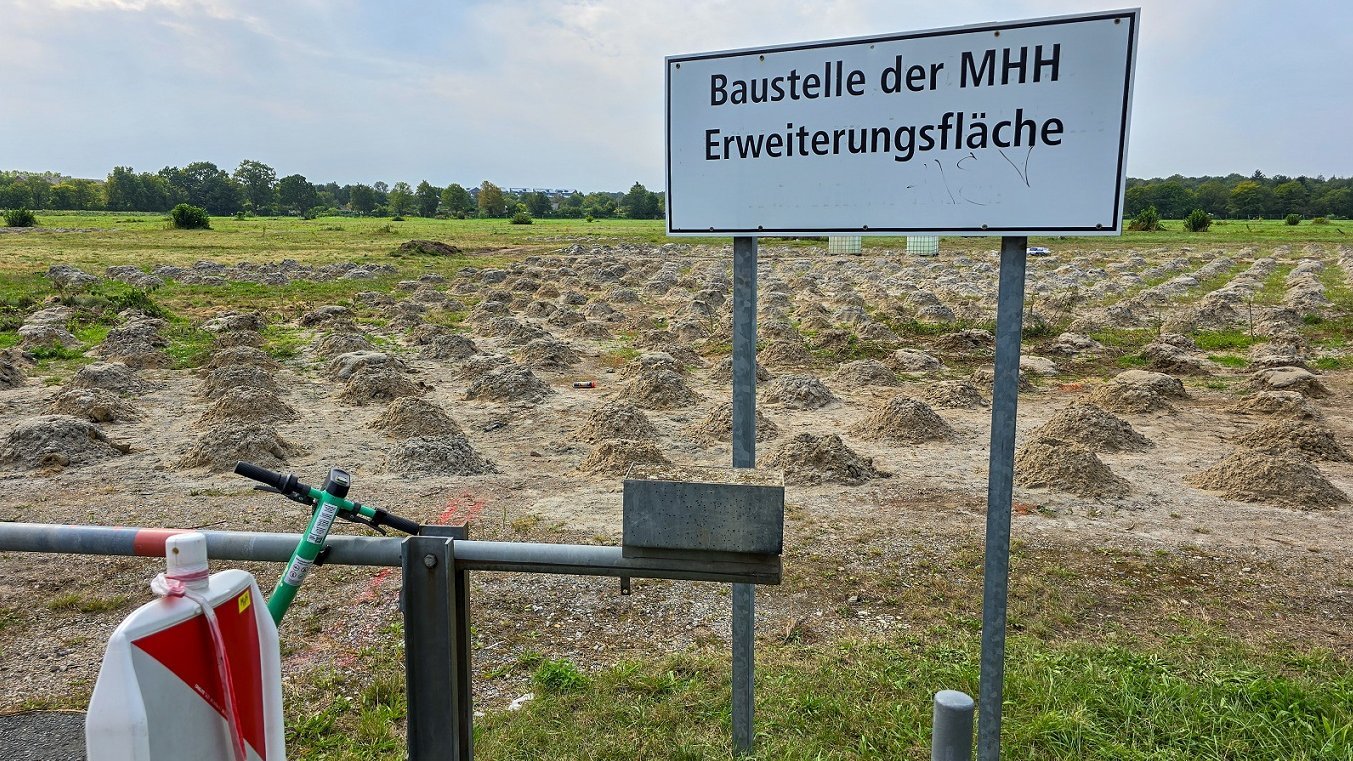The construction phase planning for a major new building at MHH was approved today by the Budget and Finance Committee of the Lower Saxony state parliament.

The construction site on Stadtfelddamm has been under development since the summer. Copyright: Inka Burow/MHH
The state of Lower Saxony has taken an important step for medical care today. The members of the Budget and Finance Committee in the Lower Saxony State Parliament approved the construction phase planning for construction stage 1. The new building will house the Central Emergency Department as well as the Emergency & Trauma, Heart & Lung and Head & Nerves (Part 1) departments. All beds, outpatient clinics and medical functions in these areas will also be located here.
Detailed planning can begin
‘Today marks a real milestone for the MHH and the entire region. In future, patients will be treated in a state-of-the-art building. Short distances, high-quality equipment and a pleasant atmosphere will not only bring medical care up to date, but also improve the practical working conditions of employees. The construction phase planning forms the central basis for all of this. Now the detailed planning can begin,’ says Lower Saxony's minister of science Falko Mohrs.
‘The new MHH hospital building - part of the largest construction project currently underway in Lower Saxony - is making good progress,’ says MHH President Professor Dr Michael Manns. ‘Preparation of the construction site on Stadtfelddamm began this summer. Now the next planning steps can be taken - on the way to a Hannover Health Science Campus for the medicine of the future.’
Burkhard Landré, Managing Director of DBHN, says: ‘HBG's presentation of the construction phase planning was convincing in terms of content. After intensive rounds of coordination with the MHH and us, a result has now been achieved that combines user requirements with the strategic goals of digitalisation and sustainability and remains within the economic framework.’
On a gross floor area of approx. 98,000 square metres and a usable area of almost 47,000 square metres, there will be space for 562 beds (120 of which in the intensive care area) and 24 operating theatres. This construction phase can be built with the planned funding in such a way that it is fully functional and operational.
Hochschulmedizin Hannover Baugesellschaft mbH (HBG) submitted the construction phase planning for construction stage 1 to the umbrella company Bauvorhaben Hochschulmedizin Niedersachsen mbH (DBHN) for review on 27 June 2024. At 974 million euros, the total construction costs for construction phase 1 are within the approved cost framework of the action financing plan.
Taking into account the medical and construction standards and in coordination with the user MHH, the construction phase planning shows complete and comprehensible requirements planning. The DBHN reviewed the content of the construction phase planning for construction phase 1, as provided for in the agreement on central management, and issued a positive vote on 5 August 2024.
Following today's acknowledgement by the Committee for Budget and Finance, HBG can now submit a corresponding financial aid application for the realisation of the central new building element of MHH's patient care in order to make further rapid progress on the basis of the planning tenders that are now nearing completion.
Text: Julia Streuer/MWK